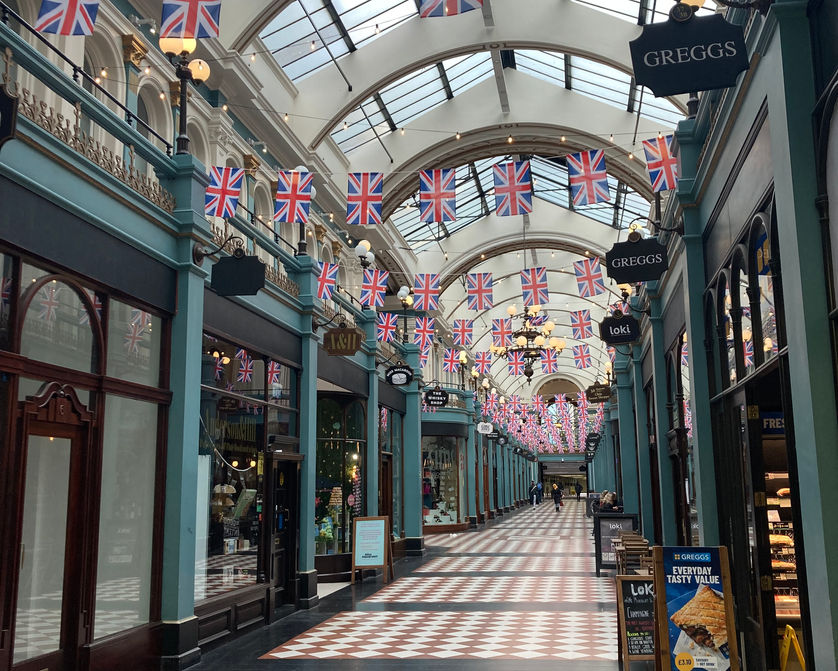
The Site & Context

Site Context
Colmore Gate is located within the central core of Birmingham city centre. It fronts onto Colmore Row and is also bound by Colmore Circus Queensway and Bull Street.
The metro line runs along Bull Street, adjacent to the site boundary and Snow Hill station is located on the opposite side of Colmore Row.
Existing Building
Colmore Gate comprises of a substantial building which is principally formed of a 17-storey tower and 8-storey wing designed by the Seymour Harris Partnership. The existing building is mainly office accommodation with retail and other uses forming part of the ground floor frontage to Colmore Row and Bull Street.
An arcade runs through the ground floor, providing a pedestrian right of way between Bull Street and Colmore Row. Constructed in 1992, the building is of modernist design, featuring an alternate mix of blue tinted glazed cladding and marble materials to its façades.

Site Location Plan
Click on the above image to view
Images of existing building
Click on the above images to view
Historic Context
Colmore Gate adjoins the Grade II listed Great Western Arcade which also forms the boundary of the Colmore Row and Environs Conservation Area.
There are a number of other listed buildings within the vicinity of Colmore Gate, most notably the Grand Hotel and St Philips Cathedral. The Steelhouse Conservation Area is also located to the north-east of the site
Images of heritage assets
Click on the above images to view
Future Site Context
The future context of the subject site is vastly different from its existing one. The image below shows a large quantum of development that is in construction (shown in blue) or has been consented (shown in yellow).

Aerial view looking west towards the city showing consented and development in construction
Click on the tabs above the highlight the different areas









