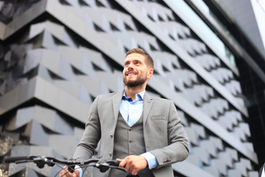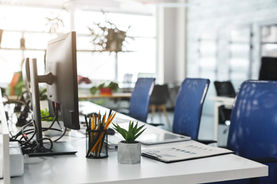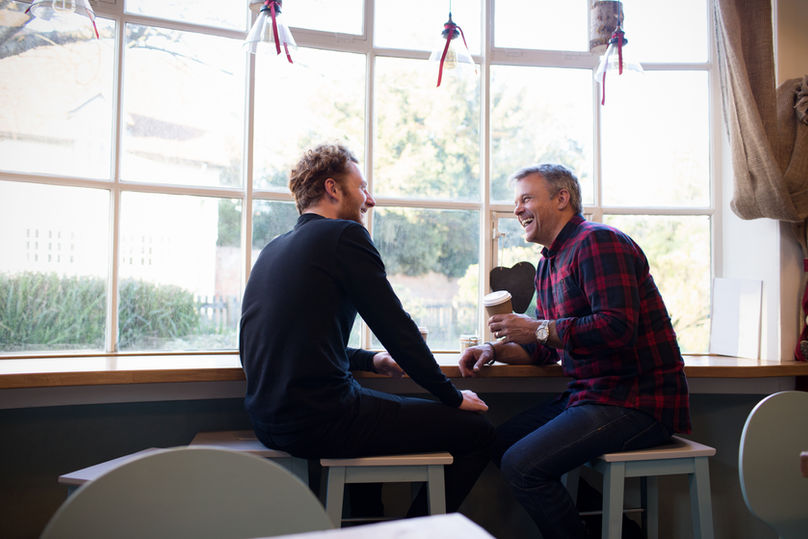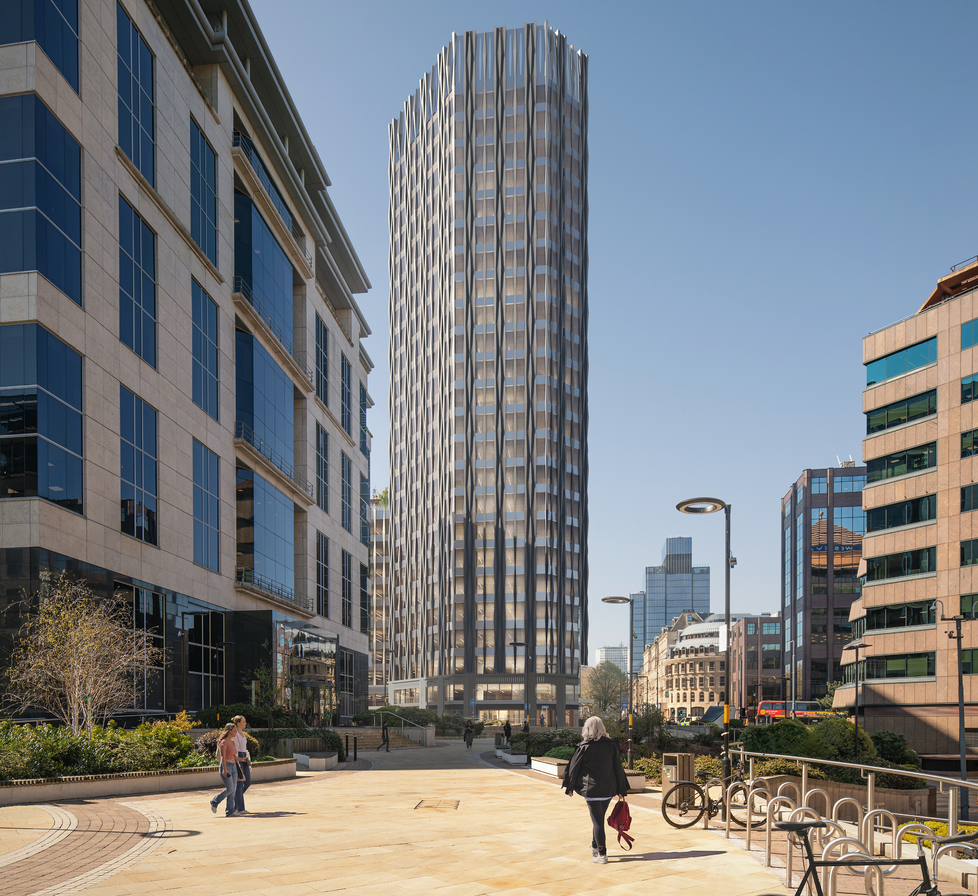
The Proposals
Basement Level:
-
Re-location of existing plant from roof levels and additional plant to be located at basement level.
-
Removal of all car parking spaces to accommodate the plant requirements; and
-
Provision of enhanced cycle parking and storage facilities, including showers and changing rooms.
Ground Floor Level:
-
2 no. commercial units, one located on the corner of Colmore Row and Bull Street and a second located on Bull Street.
-
Additional retail areas will be provided within the reception space on Colmore Row.
-
New and enhanced entrance and reception area fronting Colmore Row, and a separate secondary entrance and reception area along the Bull Street frontage.
-
Meeting rooms, co-working spaces, booths, a lounge and an auditorium, and
-
Stopping-up of the existing passageway linking Colmore Row and Bull Street and creation of an enhanced pedestrian route around the building to replace the closed right of way.
First Floor to Twenty-Third Floor (tower):
-
The existing tower is ground floor + 16 storeys. An upward extension of 9 storeys is proposed resulting in ground floor + 25 storeys in total (including a double height plant screen), widening of the tower containing refurbished and reconfigured office space.
First Floor to Ninth Floor (shoulder):
-
The existing shoulder is ground floor + 7 storeys. An upward extension of 2 storeys is proposed on the shoulder resulting in ground floor + 9 storeys in total, comprising refurbished and reconfigured office space.
-
A large communal outdoor amenity space/terrace on the shoulder roof, which will include landscaping, planting, seating areas, and activity space.
-
Smaller private terrace areas for offices located at floors L1, L7, L8 & L9.
Sustainability
This development aspires to provide the following, in order to provide low-carbon, efficient, biodiverse and healthy office space, that has a positive impact on building user’s wellbeing.

Sustainability Ambitions
Click on the above image to view

Benefits of Retaining the Existing Building
Click on the above image to view

Landscaping and Biodiversity
The scheme will incorporate large roof gardens and terraces to promote wellbeing amongst occupiers. The terraces will be accessible to building users to enjoy great views over the city. The spaces will be flexible to encourage events and participatory activities including soft and hard spaces.
The landscaping to the terraces and roof gardens will soften and improve views towards the site. The scheme will be designed to provide ecological enhancements and increased biodiversity.
.jpg)
Unique to location
Take cues from local heritage, ecology, existing communities & aspirations to shape the design.
Multifunctional
Multi-functional and flexible spaces that can accommodate different uses at different times of the day and year, as well as attenuating water, reducing heat island effects, creating habitat and offering a sense of wellbeing and identity.


Connected & Accessible
A well-connected building and community, with green transport routes and connections. Entrances and routes to and around are well lit and accessible to all.
Flush thresholds and considerate space-planning. Landscape offers legibility and wayfinding, minimising the need for signage.
Smart
Could include rainwater harvesting, grey water recycling or recycling kitchen waste.


Facilitate Human Nature
Create a successful on-site community by facilitating out of hours activities across terraces, linking with internal spaces, links with local facilities.
Building Facilities and Ground Floor Activation
We will create a lively hub space at ground floor level of Colmore Gate to activate the streetscape alongside Colmore Row and Bull Street. The Club Lounge will offer opportunities for gathering spaces, co-working areas and a cafe for use by occupiers and visitors.
The existing passageway will be infilled and the facade to the corner of the tower pulled back to create a new pedestrian route.
The upper basement development will include removal of all car parking spaces, making this a car-free development, provision of bicycle parking, enhanced end of trip (EOT) amenities, including showers, changing room, lockers and multifaith facilities, encouraging sustainable modes of transport to and from the building.
%20copy.jpg)
Proposed Ground Floor
Click on the above image to view

Proposed Ground Floor Plan
Click on the above image to view
Scale and Massing
We are seeking to maximise the office accommodation, whilst retaining the existing structure of the building, in order to provide a range of scales and flexible floorplates to attract a diverse occupier base.
The massing has been developed as follows:

The existing concrete frame is in good condition and was designed to a higher load capacity then today’s office requirements and therefore suited for additional massing, limiting the extent of demolition.

Wider Urban Context
Click on the above image to view
Appearance/Materiality
The key ingredients that create quality tall architecture include depth, movement, hierarchy, simplicity and a point of difference that helps to give the building identity. Exploring Birmingham's rich manufacturing history we researched techniques used in jewellery making, pen making and craft metalwork.
'Guilloche' was popularised during the Victorian era and is the engraving of intricate patterns in decorative metalwork. The term is also used more generally for epetitive architectural patterns of straight or intersecting lines.
We have taken cues from this decorative craft technique to inform the narrative for the facade design approach.
The Crown of the Building and Tower Body
Articulation and pattern will be created in the form of shaped fins which taper at the base. The solid panels create vertical columns which continue up to create a crown. The ventilation strategy of the building utilises louvres within the vertical panels to intake and exhaust air. The crown includes raked solid panels to conceal the plant behind, with slots created to allow permeability and views through to the sky.
The Podium and the Base
The vertical articulation continues down to the Base, expressed in the form of solid reconstituted stone piers. The ‘jewel’ like architectural motif is expressed in the chamfered piers and in the top spandrel as a series of slots to create louvres for the fresh air ventilation strategy. The set back glazing at Ground Floor aims to provide a more generous and welcoming space. Double height bays and a focus on material articulation help to provide a comfortable user experience on street level.
Details of Materials / Façade Design
Click on the above image to view



























